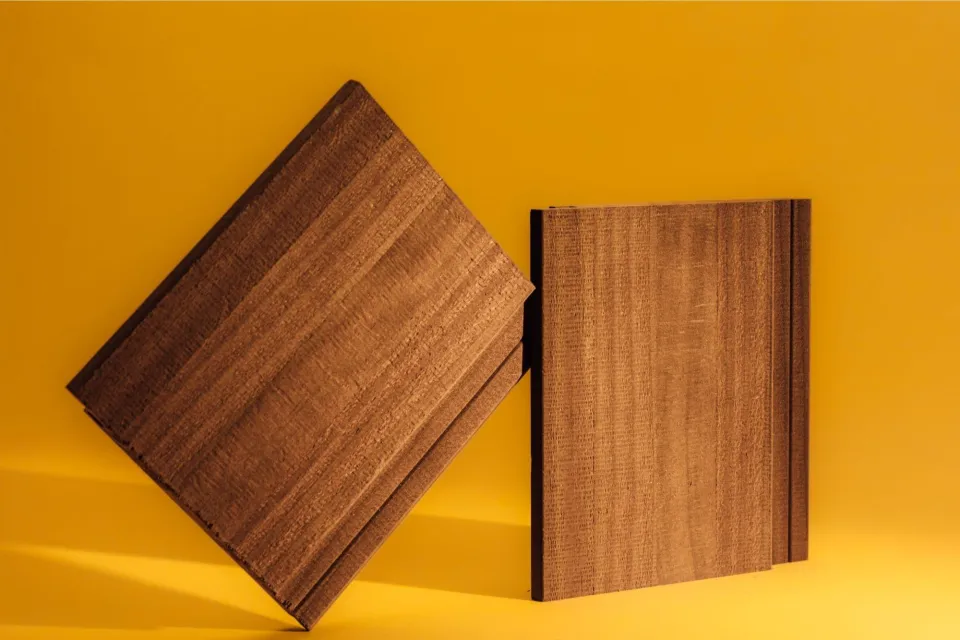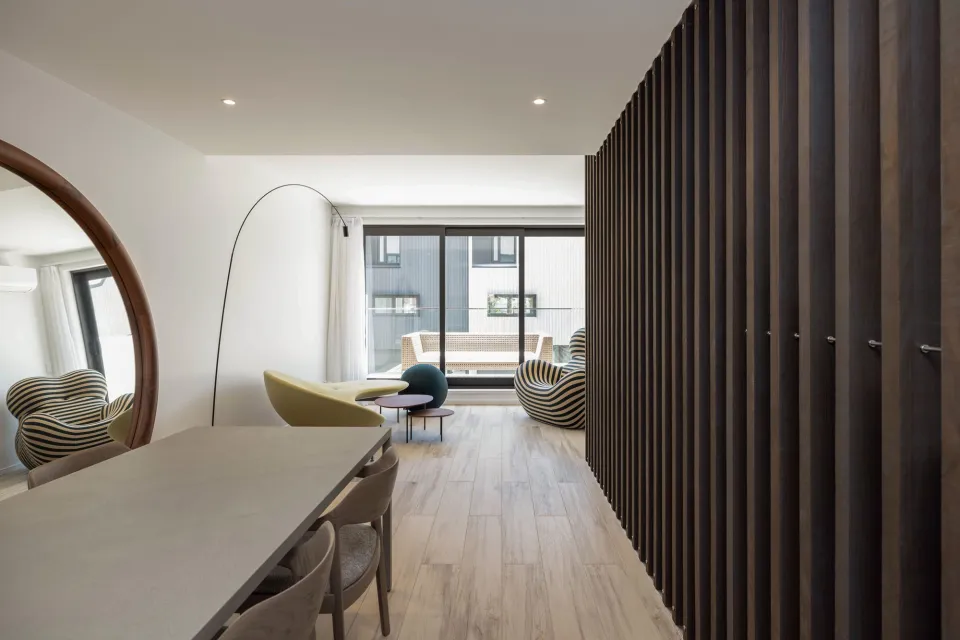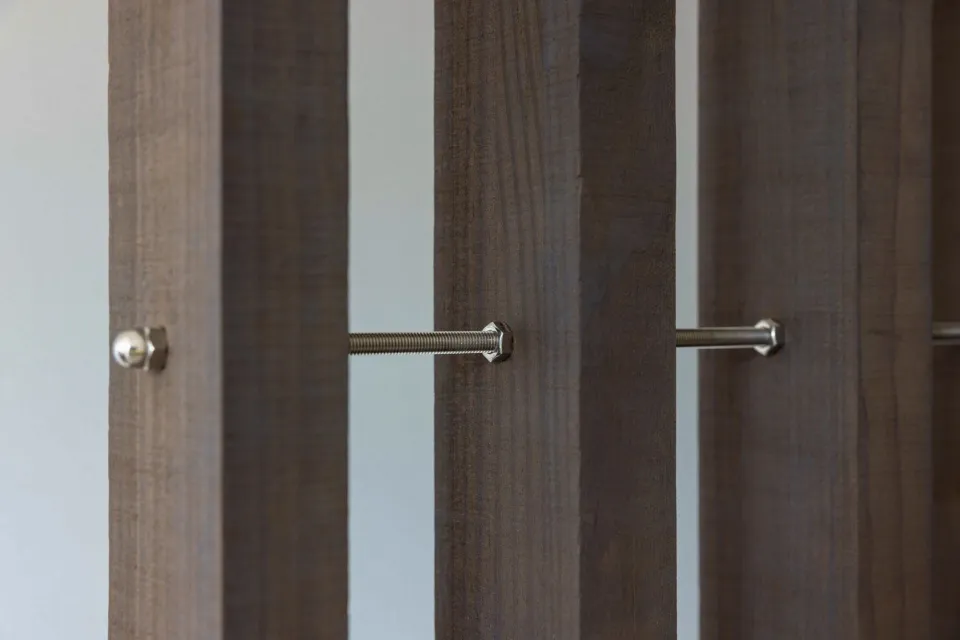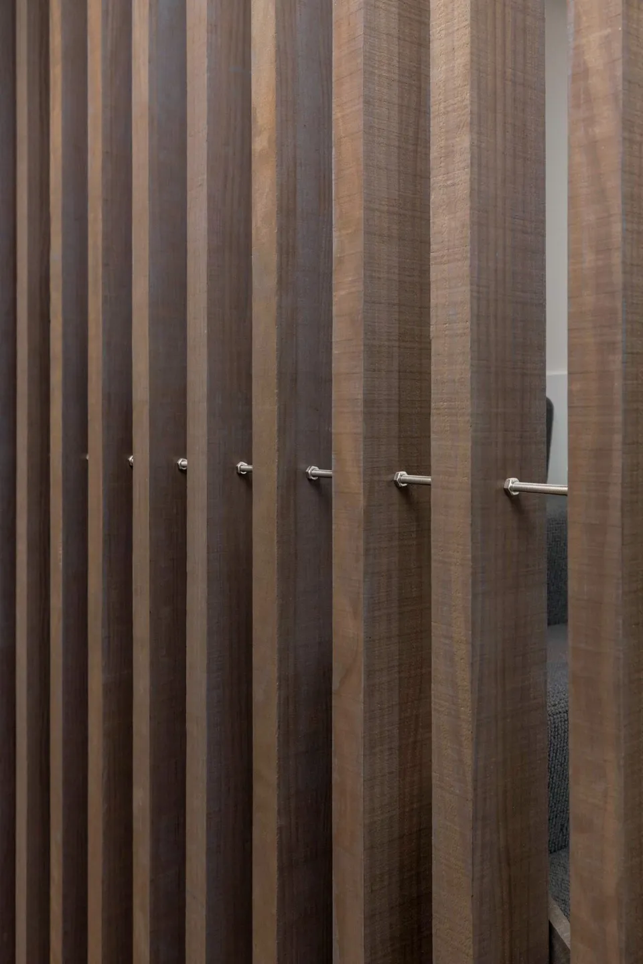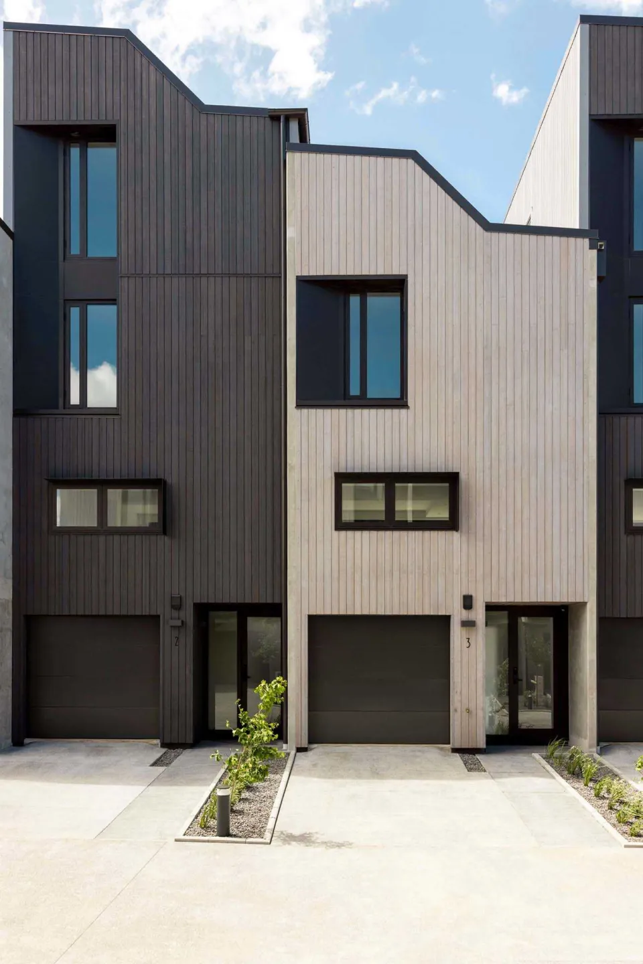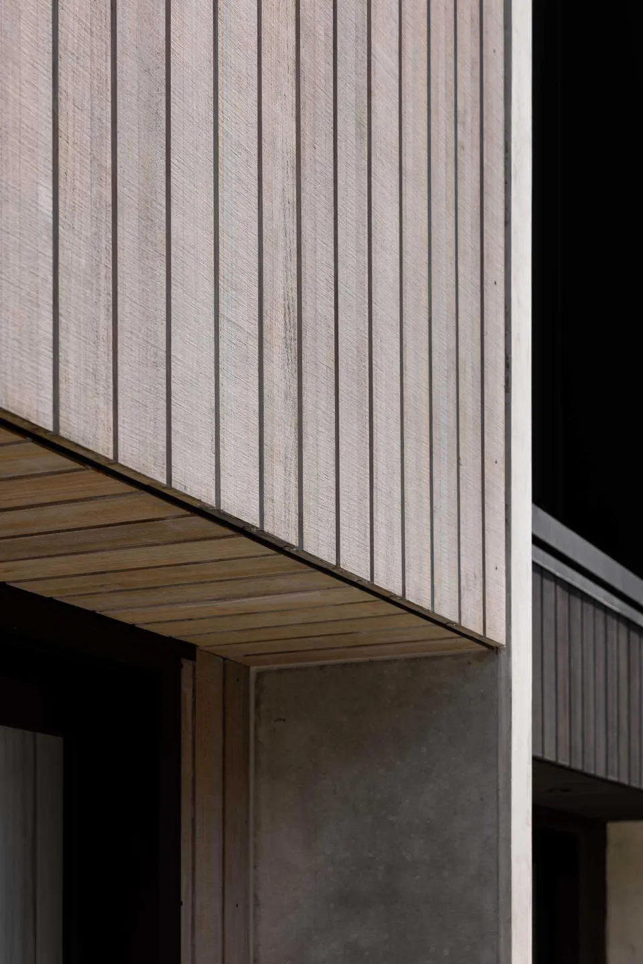-
About
-
Products
- By Timber Product
- Cladding
- Decking
- Joinery
- Screening
- Panelling
- View all
- By Application
- Exterior Cladding / Siding
- Exterior Rain Screen
- Exterior Roofing
- Interior Walls & Ceilings
- Soffits
- Screening, Fins & Battens
- Windows, Doors & Joinery
- Posts & Beams
- Accessories + Samples
- Coatings
- Fixings
- Samples
-
Shop
- Samples
- Timber Samples
- Architectural Sample Box
- View all
- Accessories
- Coatings
- Fixings
- View all
-
Resources
- By Resource Type
- Technical Data Sheets
- Guides & Manuals
- Technical Articles
- Profile Drawings
- View all
- How To
- How To Specify
- How To Install
- How To Maintain
- Projects
- Contact
Arcadia Park – Auckland, New Zealand
This residential development exemplifies the gentle touch required when adding densification to beloved character neighbourhoods.
Project details
- Architect
- Leuschke Group Architects
- Builder
- Aulfon Construction
- Product
- Vulcan Cladding (WB10 Profile 145x20) in Protector – Patina and Graphite
- Vulcan Screening (88x42) in Protector – Graphite
- Photography credit
- Jono Parker
- Completion date
- January 2023
- Location
- Auckland, New Zealand
For Arcadia Park near Manukau Rd in Epsom, Leuschke Group Architects has created a sensitive design that uses a variety of Abodo Vulcan eco-timbers to help the project assimilate with both the historic bungalows and the many modern homes seen in this area of central Auckland.
The Vulcan Cladding weatherboard used for the townhouses is coated with two differently coloured Protector finishes – Patina and Graphite, which helps to demarcate the separate residences and to break up the face of the development. This is furthered by the staggered footprints of the townhouses, as well as their varied roofing profiles.
Adding further texture, as well as all-important privacy, the interiors of the townhouses also feature 88mm x 42mm Vulcan timber screening finished in Protector – Graphite.
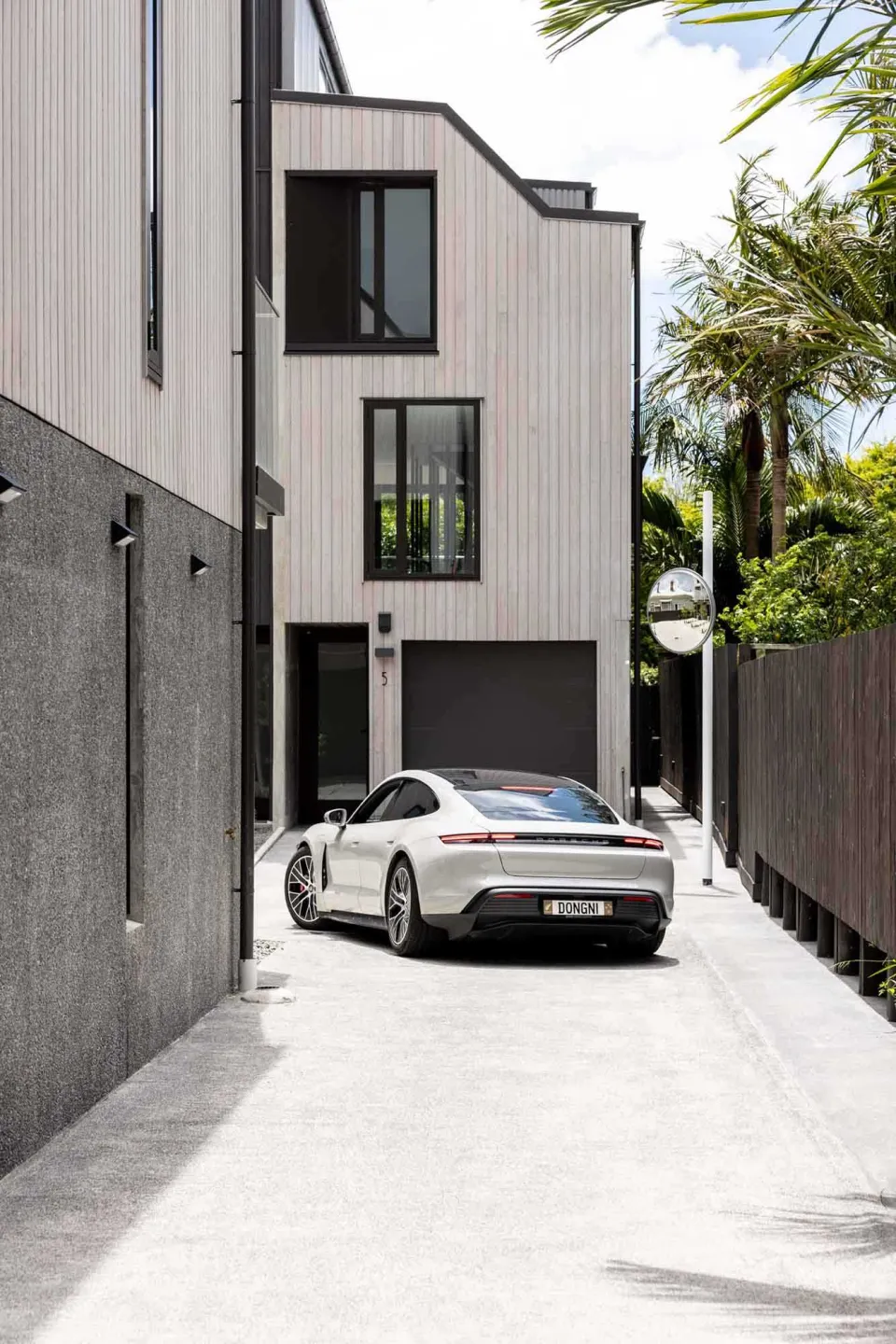
This provides a sense of cohesion between the interior and exterior of the townhouses, as well as adding a nod to the balustrades and louvres seen on some of the historic homes that line the street.
As a highly stable timber, Vulcan was an excellent choice for the exterior of this four-storey development. Laid vertically, the weatherboards provide a sleek linear motif, with the inset windows giving a contemporary flair to the facade. At the lower front entrance and garage level, concrete is used to provide a contrasting, robust base, lending lightness to the timber upper storeys.
“Our aim was to create a medium density residential development that responds to the ambitions of the Auckland Unitary Plan and makes a positive contribution to the densification of Epsom,” says lead architect Luke Leuschke, adding that they chose Abodo as a cost effective, locally sourced thermally modified timber cladding product with a great support team behind it.
“We would especially like to thank Ben Campbell, Abodo's Head of Markets and Innovation, as he was very helpful throughout the duration of the project, especially when working through the final colour selections,” says Luke.
Positioned close to arterial routes, shopping precincts and public transport, and with the leisure opportunities of Maungakiekie / One Tree Hill close by, this was a prime location for such as development, and with a considered material choices and a refined design, it is also one that is built to last.
Additional Credits
- Engineering: Sullivan & Hall
- Project Management: Kingstons
- Planning: Mt Hobson Group
Products
See more about the products that have been used on this project.
