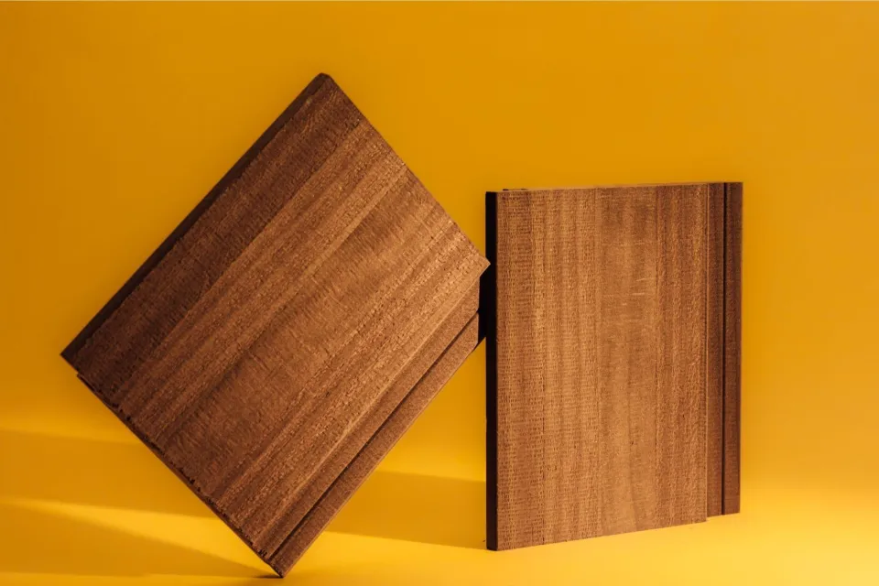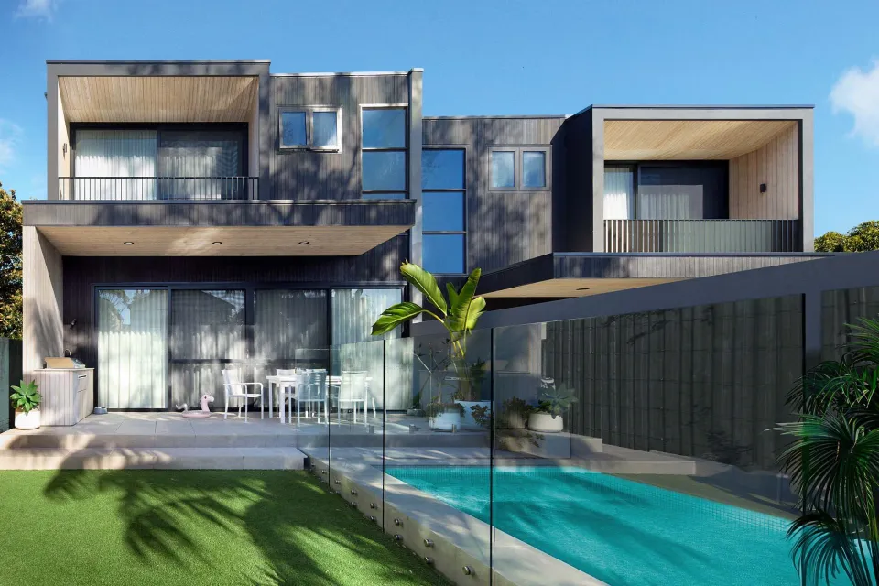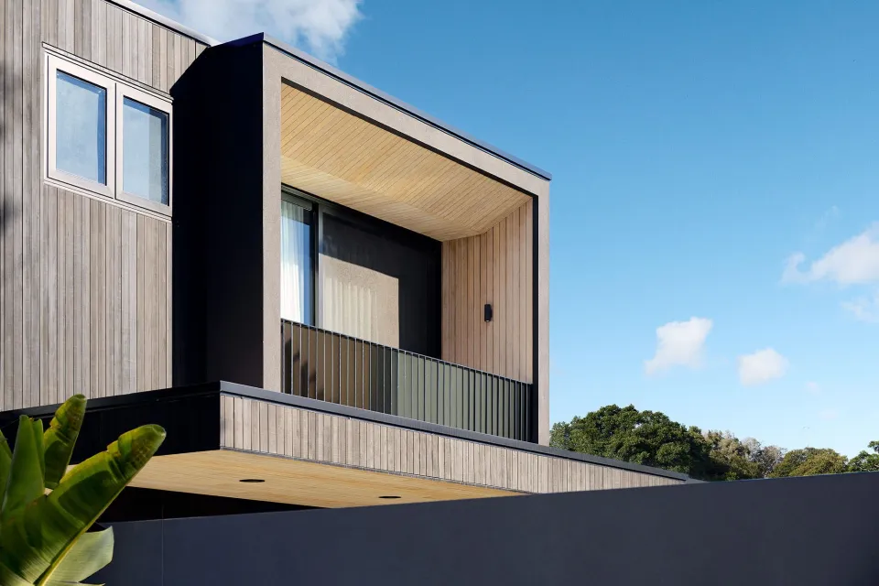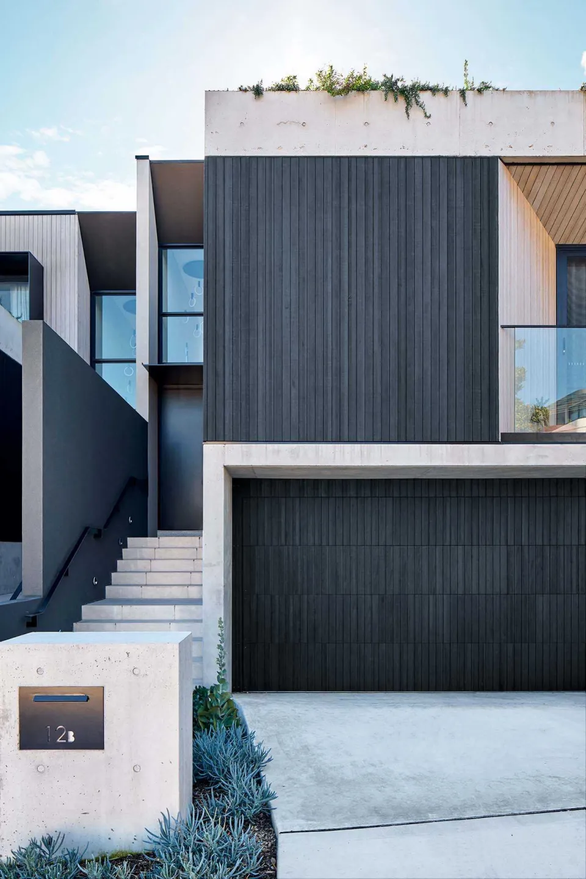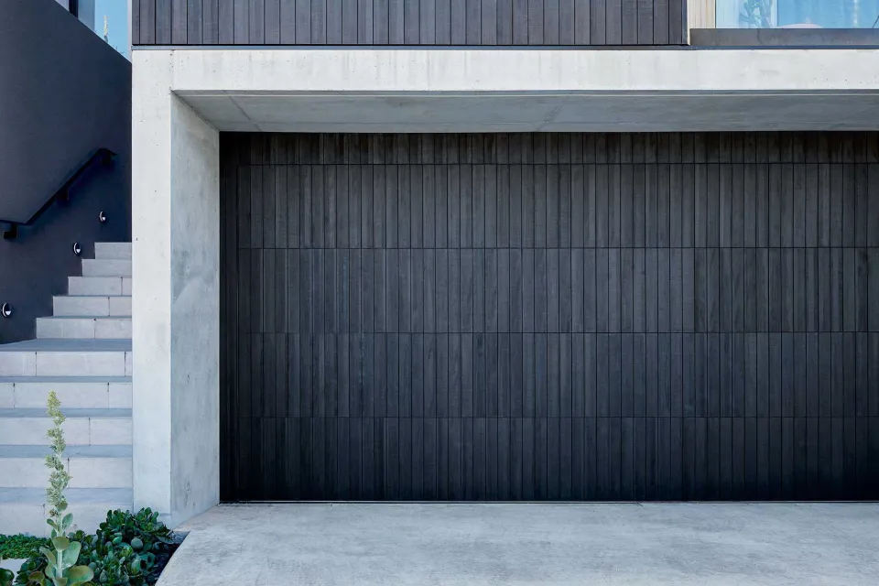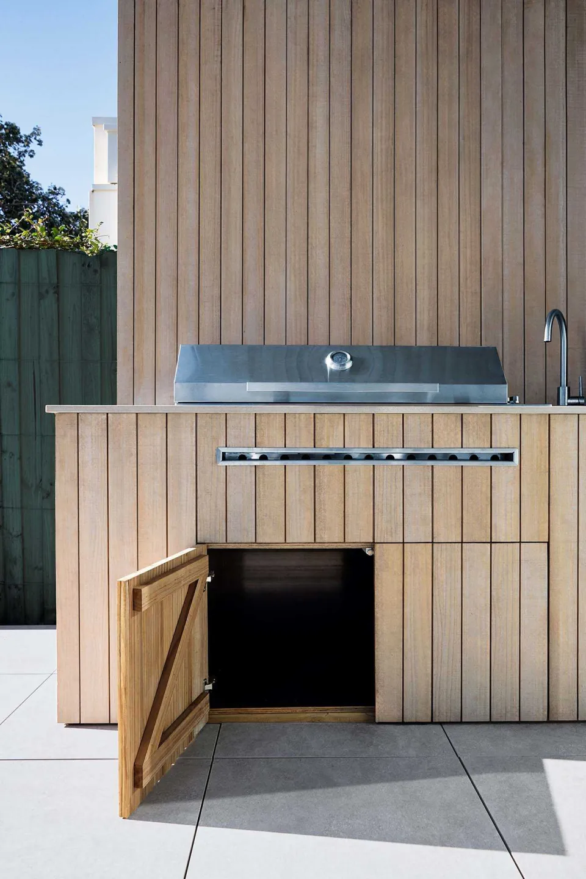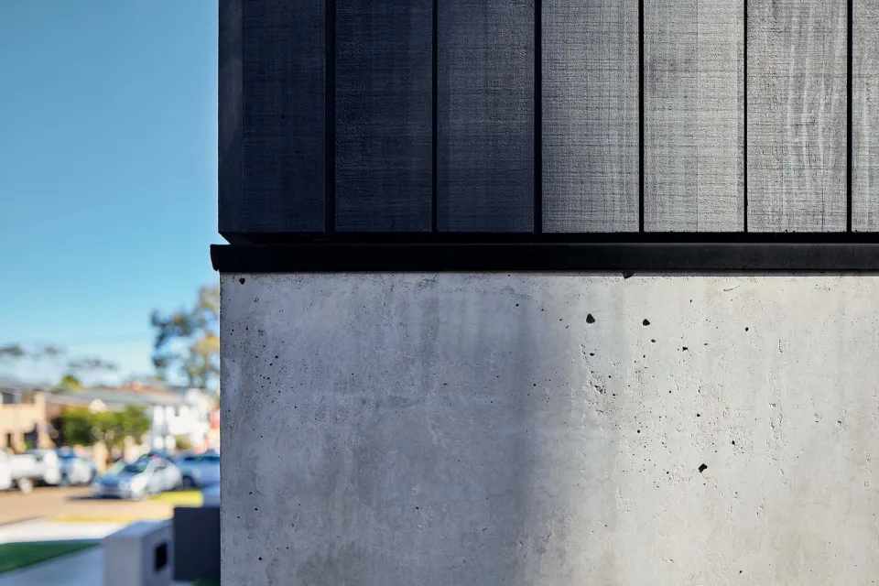-
About
-
Products
- By Timber Product
- Cladding
- Decking
- Joinery
- Screening
- Panelling
- View all
- By Application
- Exterior Cladding / Siding
- Exterior Rain Screen
- Exterior Roofing
- Interior Walls & Ceilings
- Soffits
- Screening, Fins & Battens
- Windows, Doors & Joinery
- Posts & Beams
- Accessories + Samples
- Coatings
- Fixings
- Samples
-
Shop
- Samples
- Timber Samples
- Architectural Sample Box
- View all
- Accessories
- Coatings
- Fixings
- View all
-
Resources
- By Resource Type
- Technical Data Sheets
- Guides & Manuals
- Technical Articles
- Profile Drawings
- View all
- How To
- How To Specify
- How To Install
- How To Maintain
- Projects
- Contact
Dual Beauties – Sydney, Australia
A mondrianic facade of Vulcan Cladding in two shades gives this pair of semi-detached houses a clean cut, modern look.
Project details
- Architect
- MHN Design Union
- Builder
- Airth Building
- Product
- Vulcan Cladding (Profile WB12 138x20) in Protector – Nero
- Vulcan Cladding (Profile WB12 138x20) in Protector – Patina
- Timber distributor
- Britton Timbers
- Photography credit
- Andreas Bommert
- Completion date
- 2022
- Location
- Sydney, Australia
From the street, the sleek, linear nature of this Vulcan timber-clad duplex lends a rich, contemporary look, due to a minimal palette that delivers both warmth and texture.
Lending depth to the front facade, Michael Waterman of MHN Design Union, specified Abodo Vulcan cladding boards coated in the contrasting, yet cohesive shades of Protector - Nero and Patina. Framed in concrete, the Vulcan-clad seamless garage door uses dark Nero bandsawn textured timber, in a style that brings about the intersecting lines of a Mondrian painting.
Abodo Vulcan was chosen in part due to its traditional timber aesthetics, along with the added advantage of its comparatively low timber maintenance qualities, an aspect that was particularly appealing to the homeowners and their young family. Limiting the number of materials was also important in shaping the character of the building, Michael says.
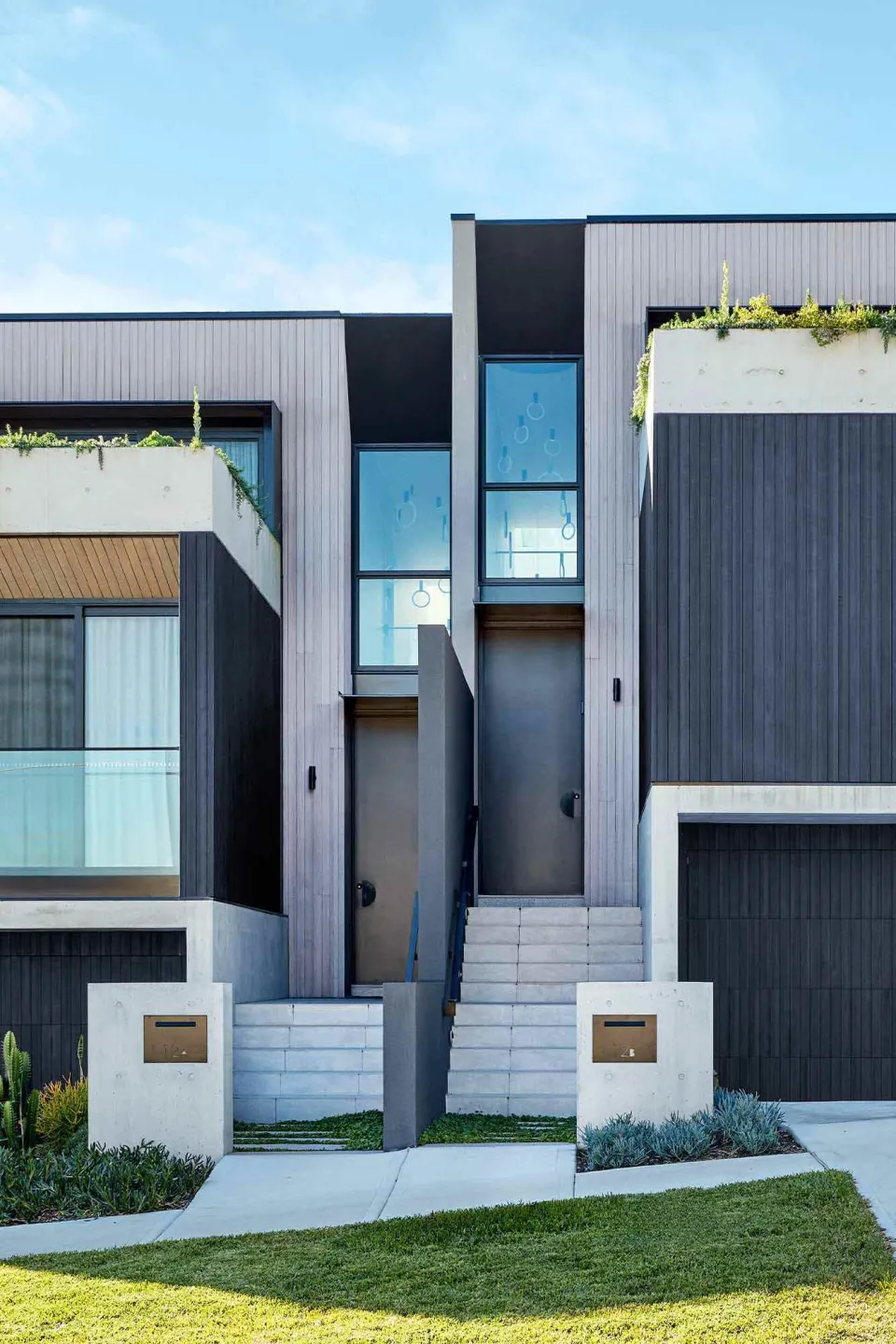
"This approach not only preserved the simplicity and clarity of the architecture but also introduced additional layers of architectural interest. For instance, the innovative collocation of dark-stained Abodo timber against its pale finish created a visually striking contrast, particularly between the building's lower and upper forms. This contrast not only heightened the building's aesthetic appeal but also accentuated its impressive presence on the street.”
In some areas, the vertical boards extend up the double height of the building’s facade, a feat made possible by the thermal modification process this timber undergoes, which allows it to stay straight and true in a range of applications and through any weather.
The harbourside location, which slopes down towards the water, enabled an open layout inside with a double-height foyer that affords glimpses through an open tread staircase along the party wall of the homes, to the glittering pool and green oasis of the backyard. This is illuminated by a skylight, filling the foyer with natural light.
The slope of the site also meant that the kitchen and dining spaces could be elevated above the main living, lending a comfortable sunken look to this space and allowing for easy connection with the outdoors. An integrated study is tucked into the street-facing side of the lower floor, while above, four bedrooms provide plenty of space for the family.
The dual colour scheme of Vulcan timbers carries through to the rear of the home, where the pale Protector - Patina soffits add lightness and contrast against the dark Protector - Nero finished cladding. A barbecue surround finished in pale Patina integrates with the walls of the patio area, wrapping this space in warm timber tones.
Through clever spatial planning and a clean, contemporary exterior aesthetic, this pair of homes delivers on all the homeowners’ wishes and is a welcome addition to this harbourside neighborhood.
Products
See more about the products that have been used on this project.
