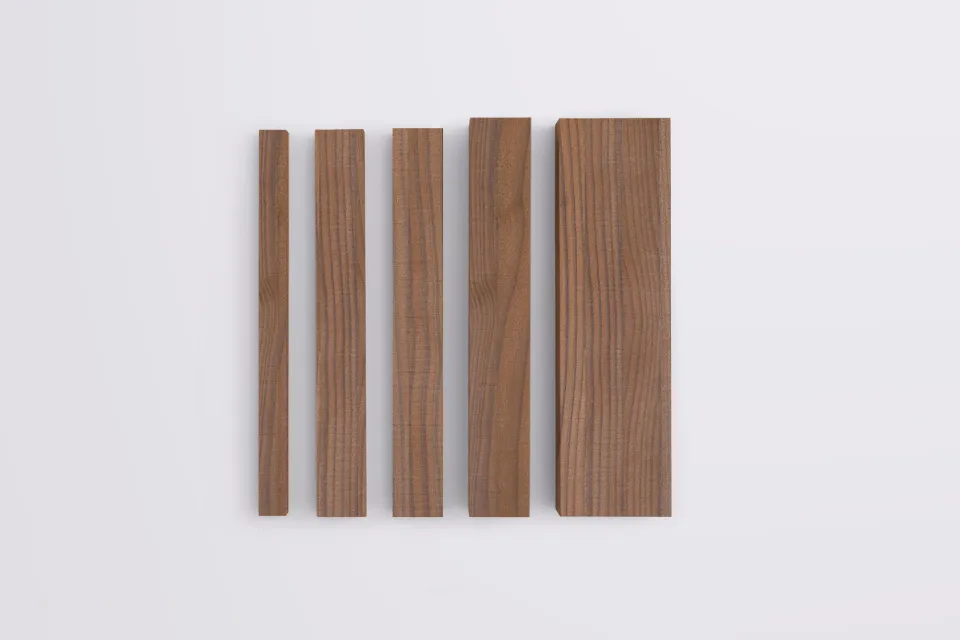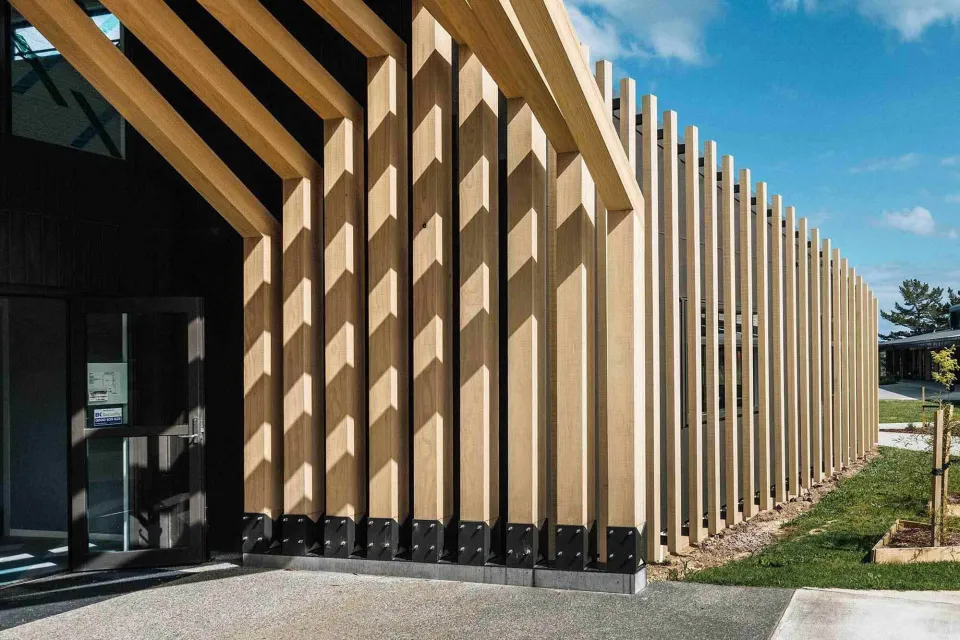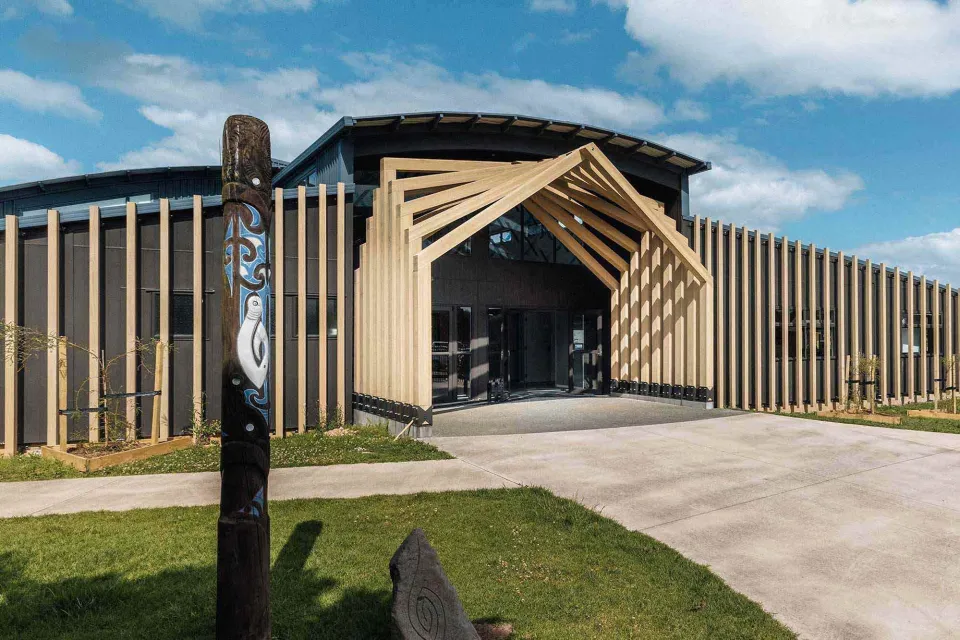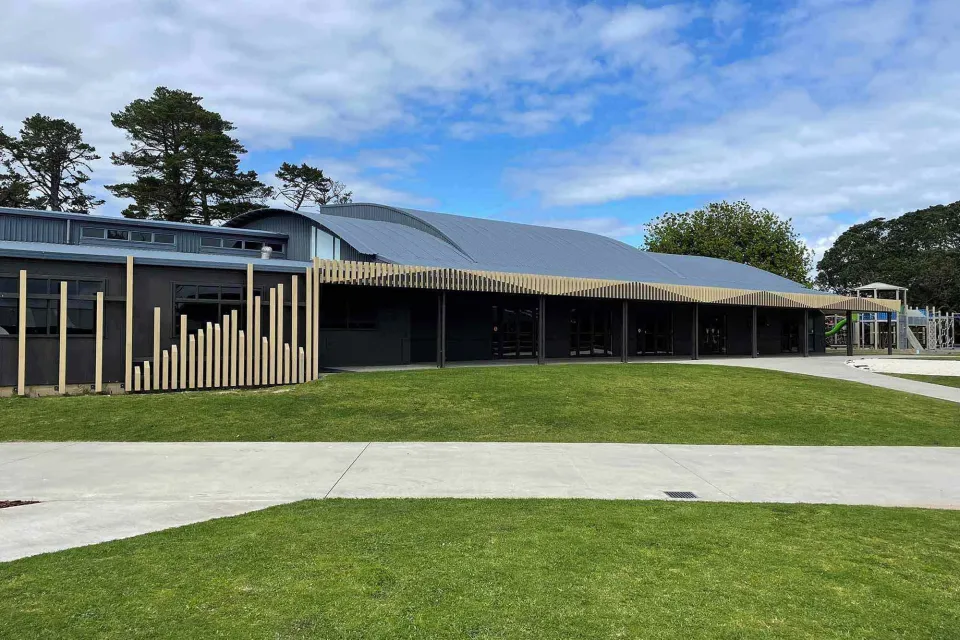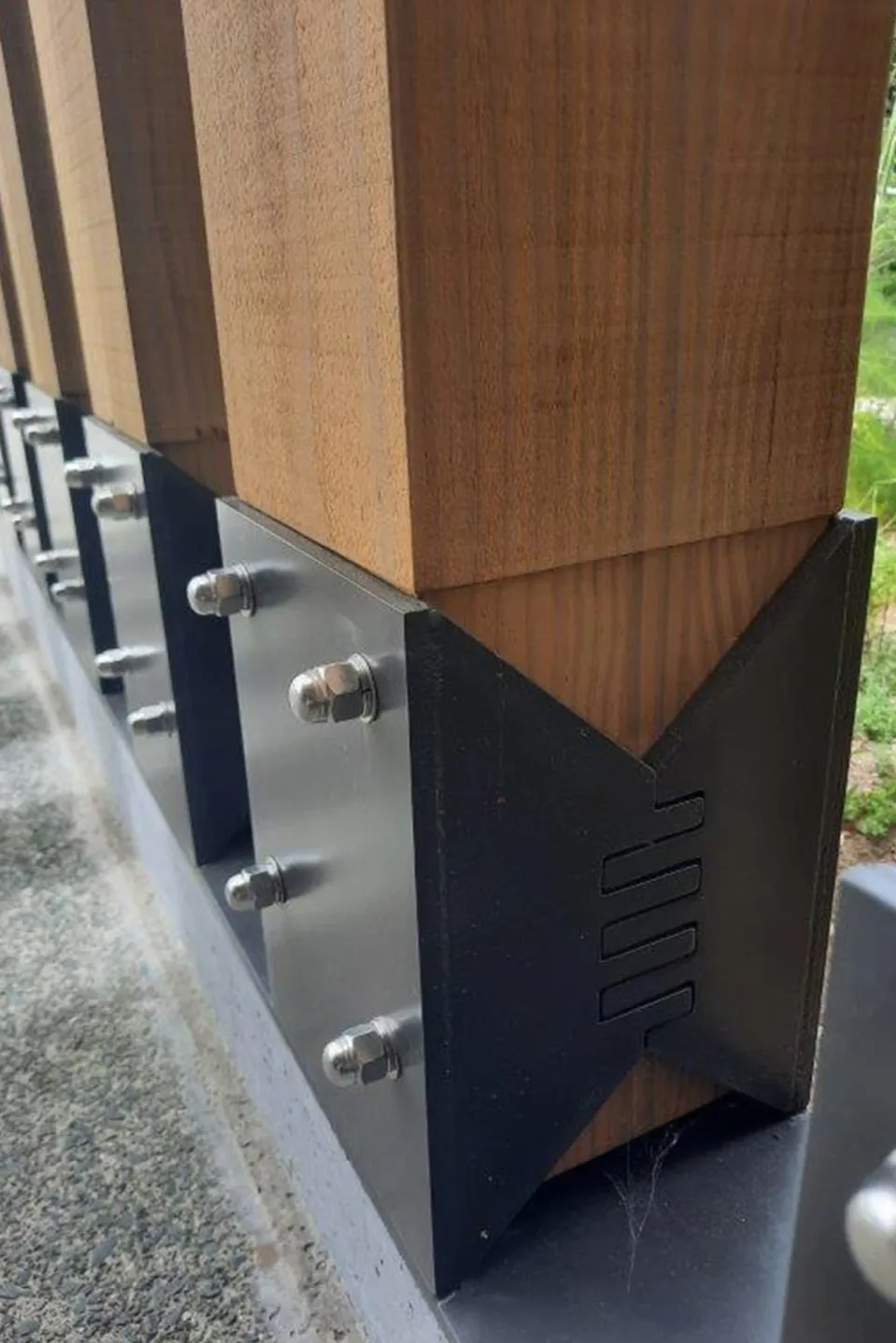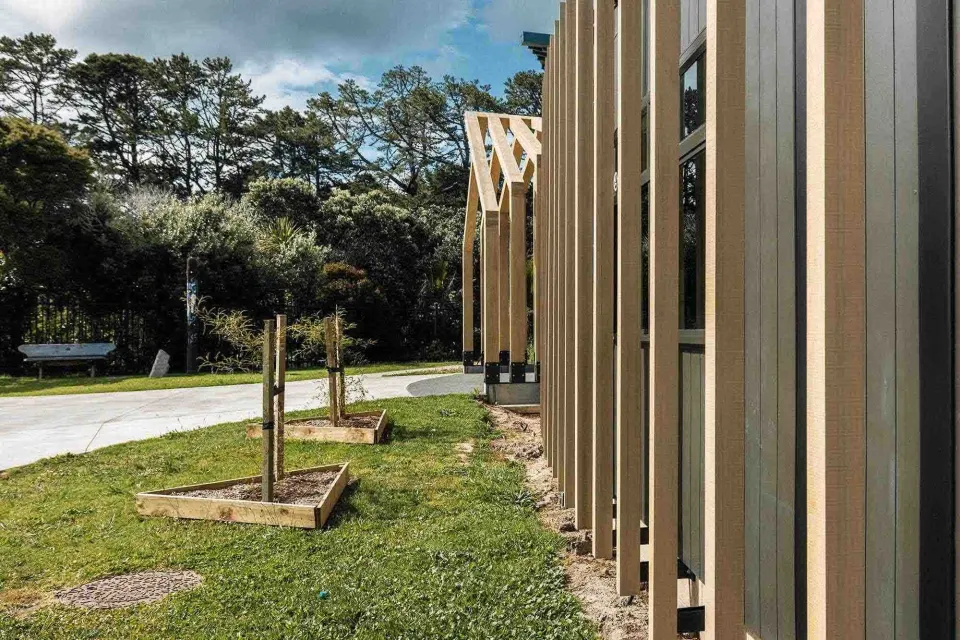-
About
-
Products
- By Timber Product
- Cladding
- Decking
- Joinery
- Screening
- Panelling
- View all
- By Application
- Exterior Cladding / Siding
- Exterior Rain Screen
- Exterior Roofing
- Interior Walls & Ceilings
- Soffits
- Screening, Fins & Battens
- Windows, Doors & Joinery
- Posts & Beams
- Accessories + Samples
- Coatings
- Fixings
- Samples
-
Shop
- Samples
- Timber Samples
- Architectural Sample Box
- View all
- Accessories
- Coatings
- Fixings
- View all
-
Resources
- By Resource Type
- Technical Data Sheets
- Guides & Manuals
- Technical Articles
- Profile Drawings
- View all
- How To
- How To Specify
- How To Install
- How To Maintain
- Projects
- Contact
In With the New - Te Huruhi School, New Zealand
A sculptural facade design created from Vulcan timber helps an existing hall to integrate with new Abodo clad school buildings.
Project details
- Spatial Designers
- SPACEINBTWN - Ruth Findlay and Kirsten Newton
- Builder
- Maxum Construction
- Product
- Vulcan Screening in Protector – Straw
- Photography credit
- Peter Rees Photography and SPACEINBTWN
- Completion date
- January 2022
- Location
- Waiheke Island, Auckland
This Waiheke school was rebuilt using Abodo Vulcan Cladding, leaving the existing school hall as the only older building remaining. To help it assimilate within the new school setting, SPACEINBTWN created a welcoming entrance portal and facade screening using Abodo Vulcan timber finished in Protector - Straw.
Allowing this older building with its curved roof and metal cladding to blend in with the new school environment called for material consistency and a sculptural touch, making this an apt project for SPACEINBTWN’s Ruth Findlay and Kirsten Newton, who are both Spatial Design Consultants as well as installation artists.
Using Vulcan Screening, they added dynamic rhythm to the sides of the building, with vertical elements and patterning wrapping the exterior walls like an additional skin, and a striking entrance portal diverting attention from the existing architecture, says Ruth.
“We have a love of architectural installations and ‘space within space’, so we looked to adorn the front facade with a sculptural element that welcomed the community,” she says.
“The structural form of the entrance way was inspired by whare (house) forms, movement and connections. As you walk under, the timber above interlocks to create a ridge beam, the backbone of the hall. We anchored the structure with steel feet and decorative details to give extra visual strength and to ground the structure to the land.”
The choice to use Abodo for this project was mostly about creating consistency, but the capabilities of the product also enabled the use of long spans of timber without the need for additional support.
“This enabled us to design a more artistic, minimal aesthetic with refined detailing. We specifically chose to use the thicker 180x180mm posts in the entrance for more drama and power,” says Ruth.
This capability, which allows for up to 3m lengths without bracing, is due to the thermal modification and lamination process used in the timber’s manufacturing, which renders it strong and stable even in harsh or variable weather conditions. It is also light and fast to work with, which is a boon for builders and particularly helpful when creating unusual forms such as this one.
With its natural material palette added to by the subtle warmth of the Protector – Straw tones, the new buildings and the updated hall easily integrate with Waiheke Island’s coastal and bush-clad environment and provide a playful aesthetic that is sure to inspire creativity and learning.
Products
See more about the products that have been used on this project.
