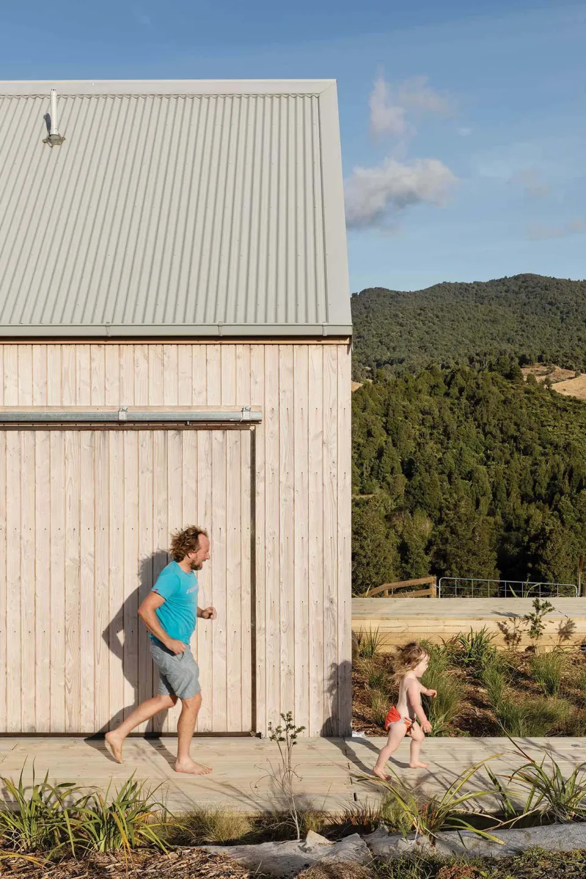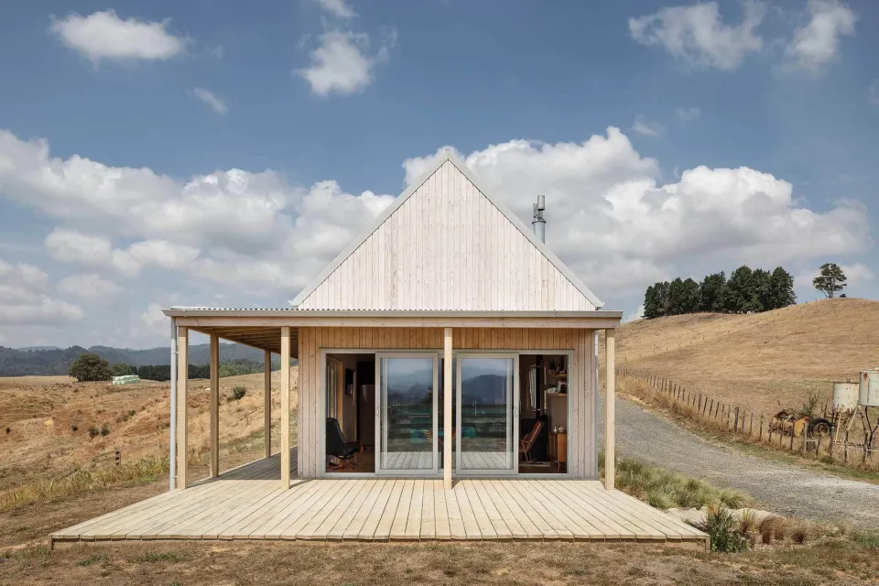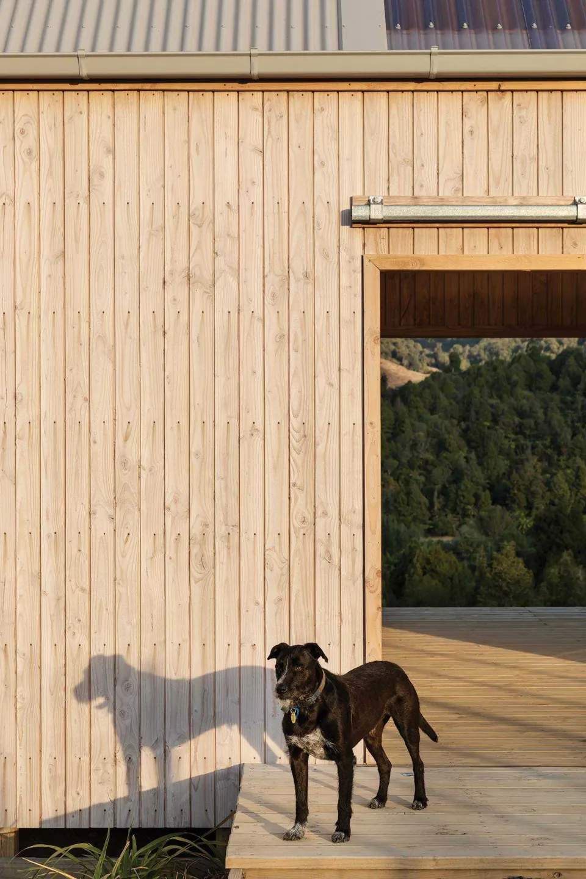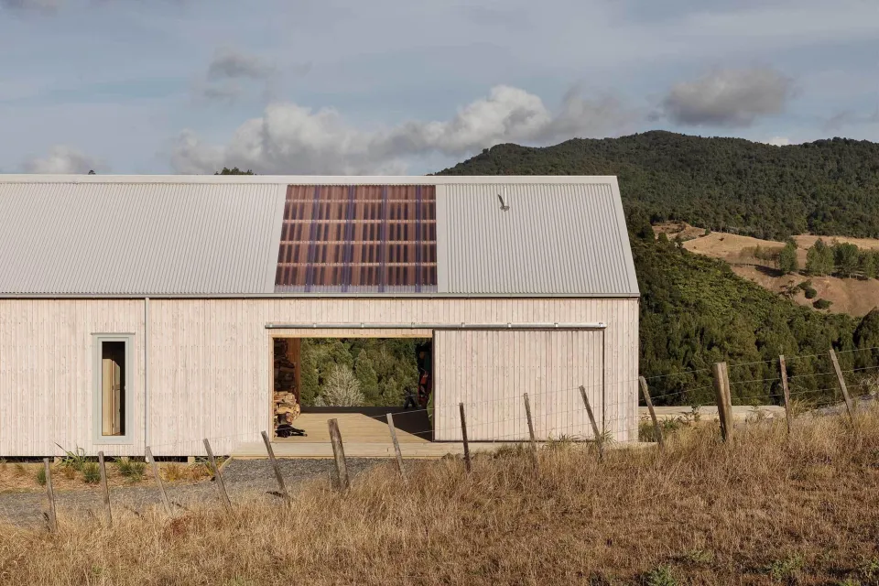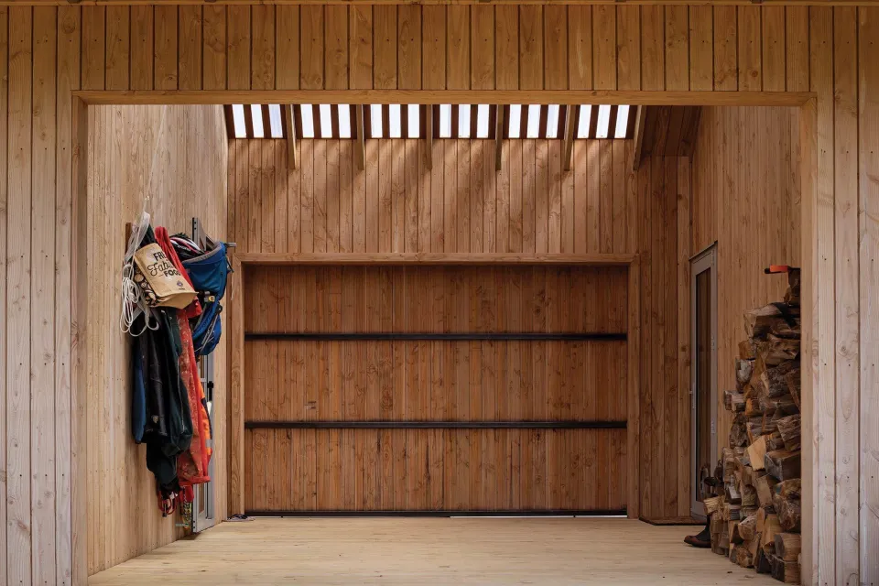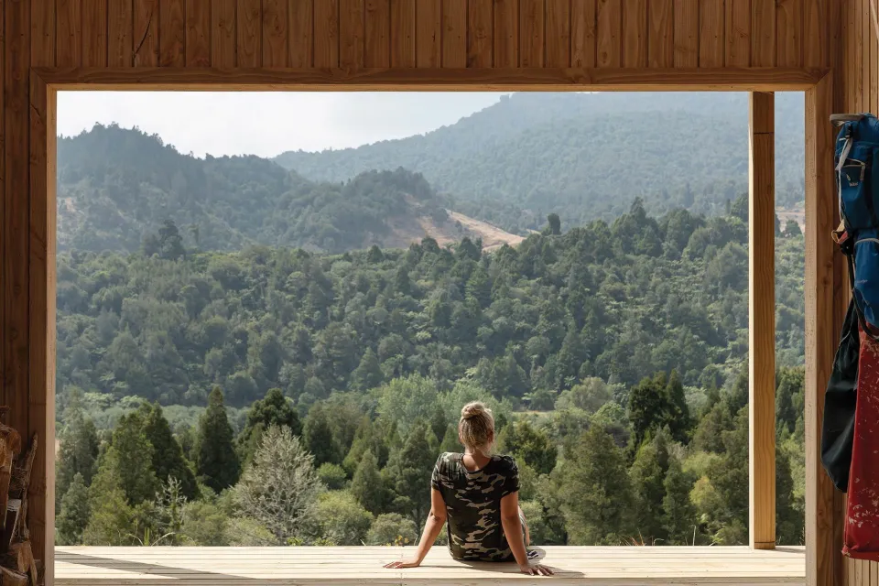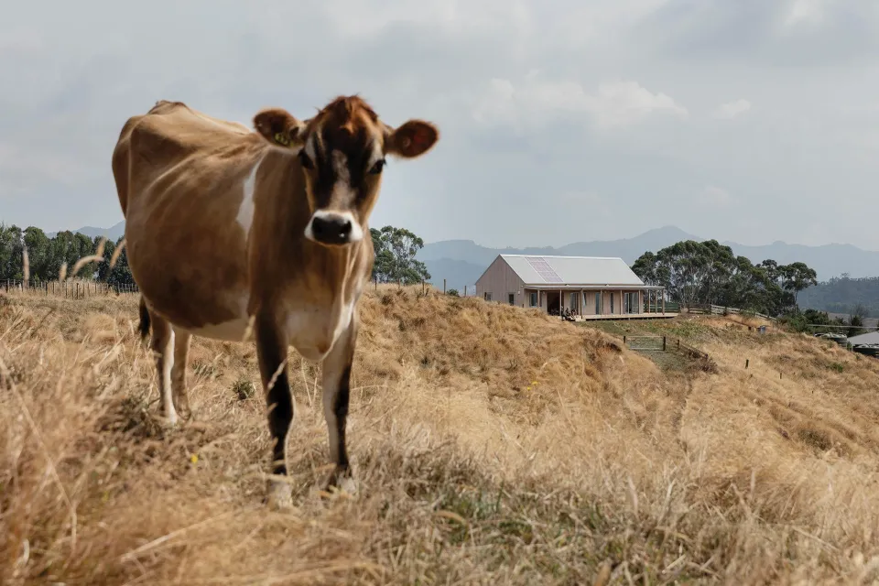-
About
-
Products
- By Timber Product
- Cladding
- Decking
- Joinery
- Screening
- Panelling
- View all
- By Application
- Exterior Cladding / Siding
- Exterior Rain Screen
- Exterior Roofing
- Interior Walls & Ceilings
- Soffits
- Screening, Fins & Battens
- Windows, Doors & Joinery
- Posts & Beams
- Accessories + Samples
- Coatings
- Fixings
- Samples
-
Shop
- Samples
- Timber Samples
- Architectural Sample Box
- View all
- Accessories
- Coatings
- Fixings
- View all
-
Resources
- By Resource Type
- Technical Data Sheets
- Guides & Manuals
- Technical Articles
- Profile Drawings
- View all
- How To
- How To Specify
- How To Install
- How To Maintain
- Projects
- Contact
Karangahake House - Kaimai Ranges, New Zealand
Hugged by the Karangahake forests and the Kaimai Ranges, this farmland home bravely holds its own on the hilltop.
Project details
- Architect
- MAKE Architects
- Product
- Tundra Cladding in Sioo:x Wood Coating
- Builder
- Carl O’Neill Building
- Photography credit
- David Straight
- Completion date
- Late 2019
- Location
- Waihi, New Zealand
Masterfully designed by MAKE Architects, whose brief was to design a new house for their client’s existing farmland, to a tight budget and at no larger than 100m2.
The homeowners wanted to construct their new home through a prefabrication process, whilst maintaining the simplicity of a “tramper’s hut”. Sustainability was a key criteria throughout the build.
As a result, MAKE challenged wasteful and often costly construction processes - and the prefabricated floors, walls and roofs were assembled on-site within only 4 days.
The sustainability focus was further achieved through the carefully selected materials and finishes, weathertight linings, and smart efficient ventilation systems.
Abodo’s Tundra Cladding was chosen for the exterior to further meet the sustainability eco-brief. Tundra Cladding is made from Douglas Fir, sustainably grown in New Zealand from Forest Stewardship Council® (FSC®) certified plantations.
Finished in Sioo:x natural wood coating, Tundra Cladding has a rustic look which completes the tramper’s hut brief and integrates beautifully into the natural surrounds.
Sioo:x is a 100% natural wood treatment, which silvers off to an attractive, low maintenance grey over time.
Please note: Tundra Cladding is no longer available. However, you can achieve a similar look in our Vulcan Cladding – Standard Series.
Awards:
- Winner - 2021 Waikato & Bay of Plenty Architecture Awards by New Zealand Institute of Architects - Small Project Architecture Category
Products
See more about the products that have been used on this project.


