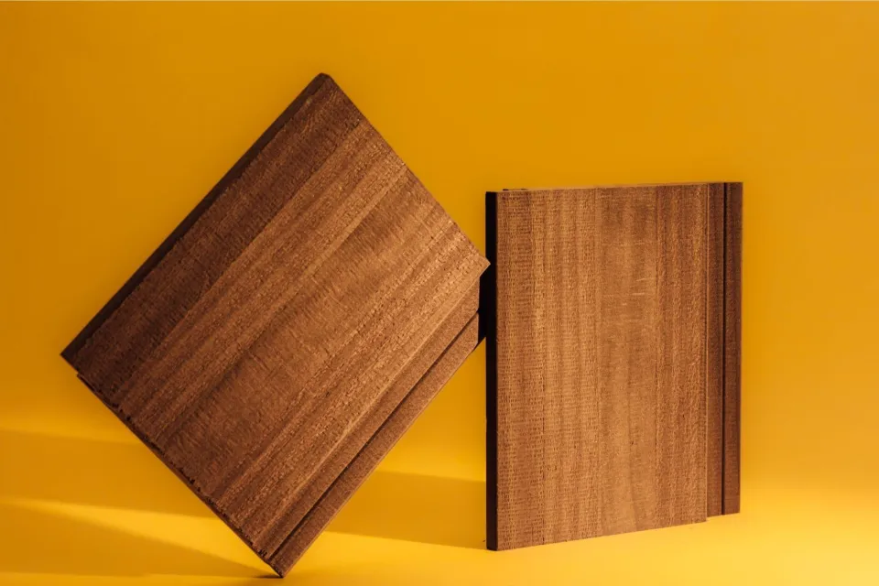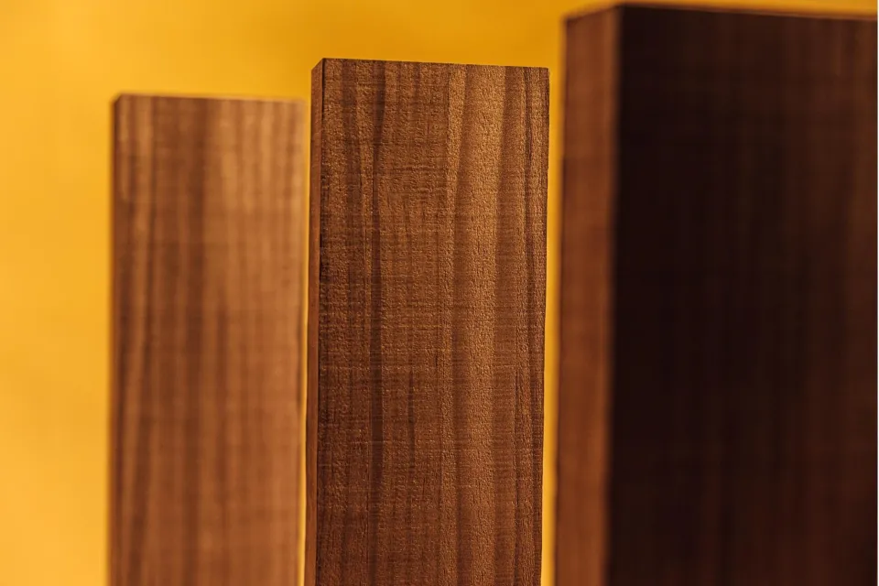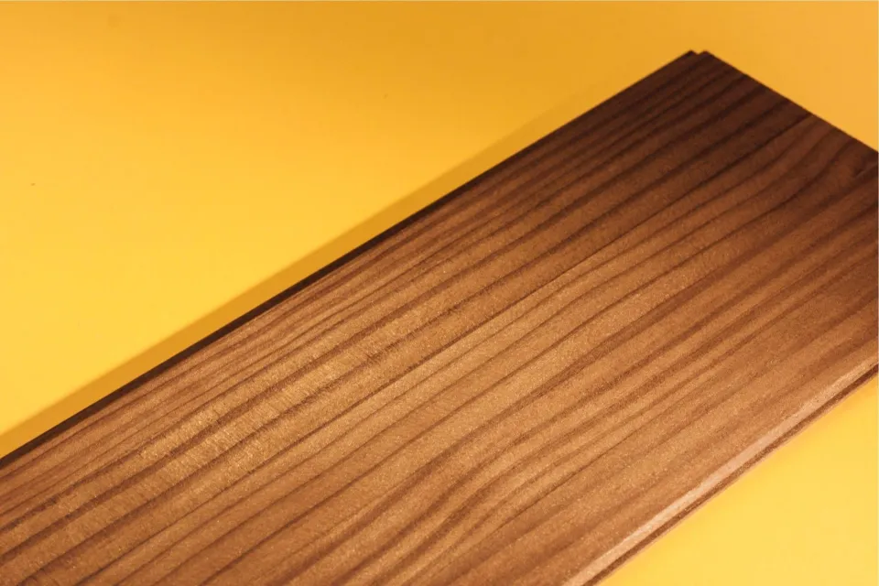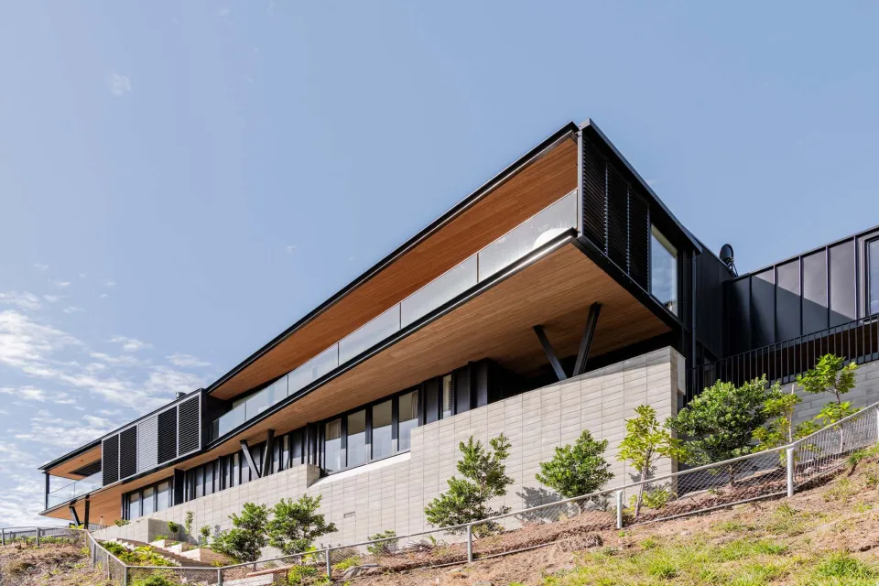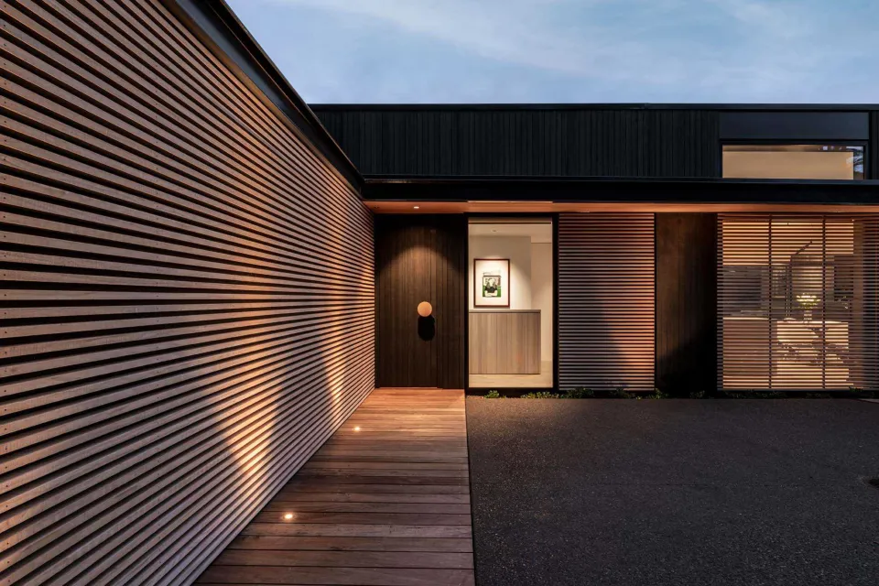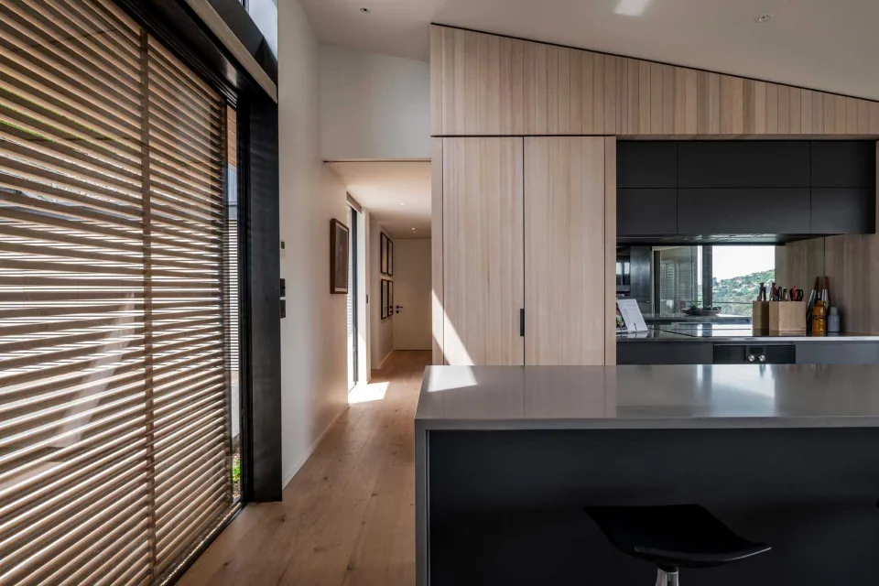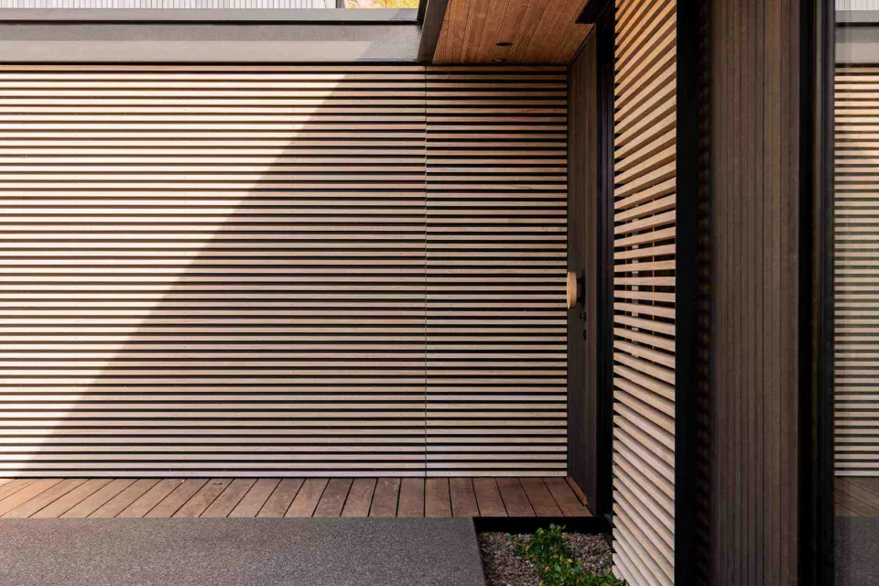-
About
-
Products
- By Timber Product
- Cladding
- Decking
- Joinery
- Screening
- Panelling
- View all
- By Application
- Exterior Cladding / Siding
- Exterior Rain Screen
- Exterior Roofing
- Interior Walls & Ceilings
- Soffits
- Screening, Fins & Battens
- Windows, Doors & Joinery
- Posts & Beams
- Accessories + Samples
- Coatings
- Fixings
- Samples
-
Shop
- Samples
- Timber Samples
- Architectural Sample Box
- View all
- Accessories
- Coatings
- Fixings
- View all
-
Resources
- By Resource Type
- Technical Data Sheets
- Guides & Manuals
- Technical Articles
- Profile Drawings
- View all
- How To
- How To Specify
- How To Install
- How To Maintain
- Projects
- Contact
HOLIDAY HOURS / All online orders made between 17 Dec to 4 Jan will be shipped from 5 Jan. Learn more here.
Vantage Point House – Christchurch, New Zealand
This house melds itself to a hillside with a sturdy concrete base and a cantilevered upper level of timber and glazing.
Project details
- Architect
- +MAP Architects
- Builder
- Hillview Construction
- Product
- Vulcan Cladding (WB12F Profile180 x 20) in Protector – Ebony
- Vulcan Screening (42x25) in Sioo:x Wood Coating
- Vulcan Panelling (V-Groove TG9 175x10) in Sioo:x Wood Coating
- Photography
- Stephen Goodenough
- Project completed
- Feb 2024
A dose of bravery and a love of bird's eye views brought the property owners to approach +MAP Architects about building here. From this site high on the cliff overlooking Scarborough Beach, a keen eye can be kept on the surf while the Kaikoura ranges fold impressively into the distance.
However, the steepness and small stature of the site meant some creative thinking and robust engineering was required to bring the home to fruition, explains architect Sam Fastier.
“By wedging a concrete block lower level into the hillside, this formed a base from which a lightweight, steel exoskeleton could perch and support a variety of cantilevered, timber lined balconies taking in different vantage points,” he says.
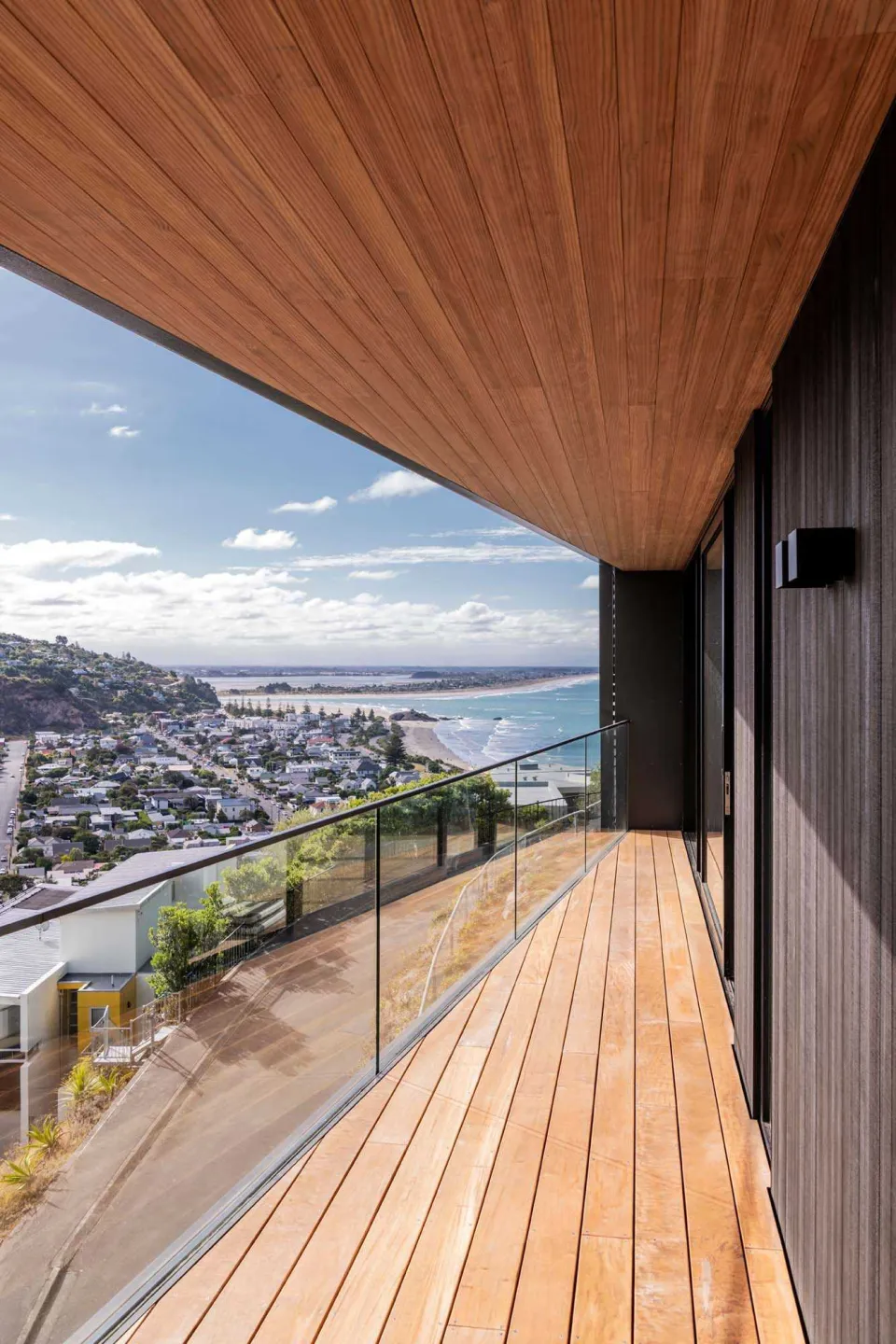
The majority of this seemingly floating, upper level is taken up by an open plan living, dining and kitchen space, opening through sliding doors onto outdoor rooms on three sides.
When it came to specifying the cladding for these highly exposed, upper exterior walls, the architects chose thermally modified Abodo Vulcan Cladding timber for its ability to withstand changes in temperature and moisture levels without movement.
The cladding finished in Protector – Ebony gives a clean, modern look to the home, which is contrasted beautifully with the Sioo:x Wood coated soffits and louvres, for which Vulcan Screening battens and Vulcan Panelling are used.
“We loved the silvery weathered tone of the Sioo:x finish,” says Fastier. “This was perfect for the large feature soffits and timber screening over windows – where we wanted an even finish on both the interior and exterior faces of timber battens despite the variable sun conditions.”
These silvered tones also help the home feel embedded into the surrounding tussock-covered hills, with visual connections extending to the sand and sun-bleached palette of the beach beyond.
“An external adaptable skin of sliding, driftwood toned timber shutters aims to soften the exposed steel and block construction and allows adaptability to changing sun, wind and privacy needs,” adds Fastier.
Countering the drama of the upstairs rooms, the downstairs bedrooms are bunkered down into the hillside, acting as a place of refuge. In the master bedroom, there is a sense of being able to plant feet firmly on the ground through an easy connection via sliding doors to a sheltered patio and garden.
Similarly, the carpark pad and hillside facing deck adjoining the living space and kitchen provides a sense of solidity and steadfastness for the arriving visitor, as well as accentuating the wow-factor of the view once they step inside.
While it may seem an unlikely spot for a dwelling, by choosing durable Abodo eco-timbers, this home is sure to withstand the elements, providing the homeowners with a peaceful, stress-free nest to enjoy their unique vantage point.
Products
See more about the products that have been used on this project.
