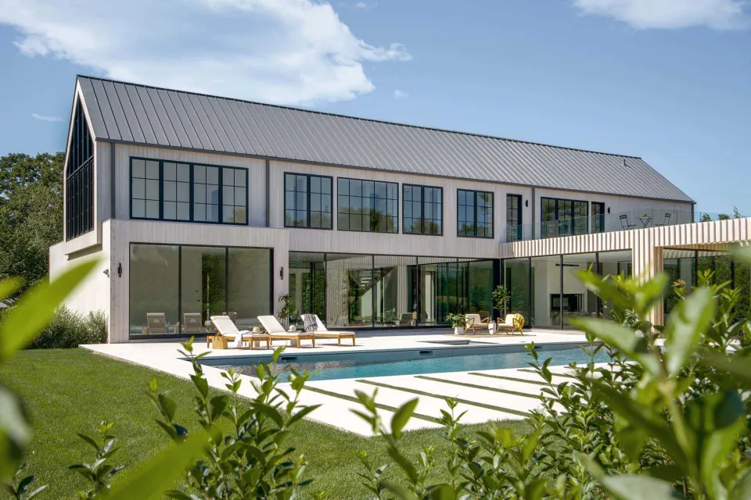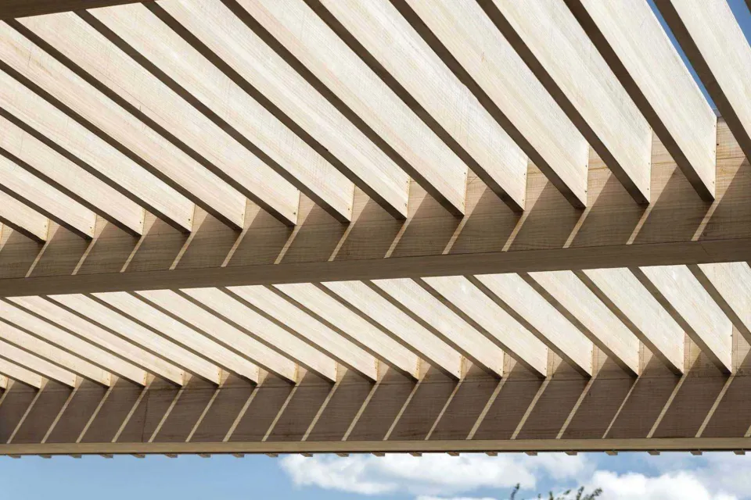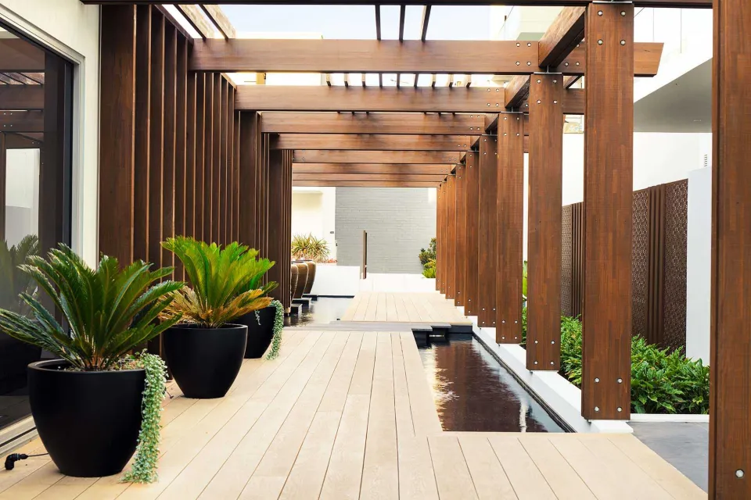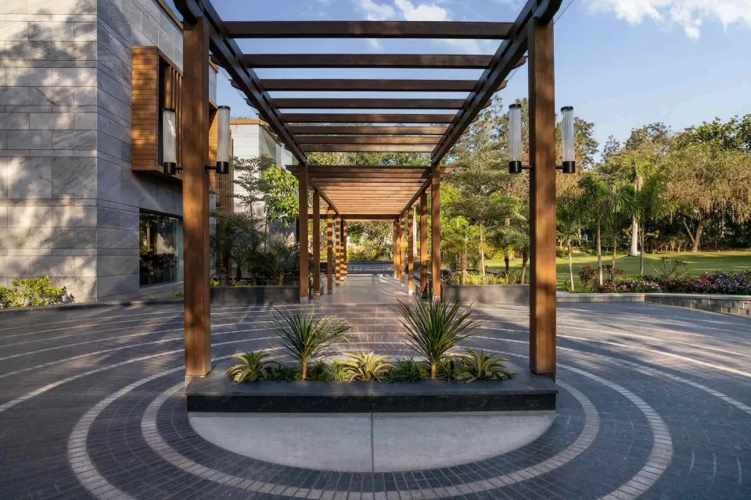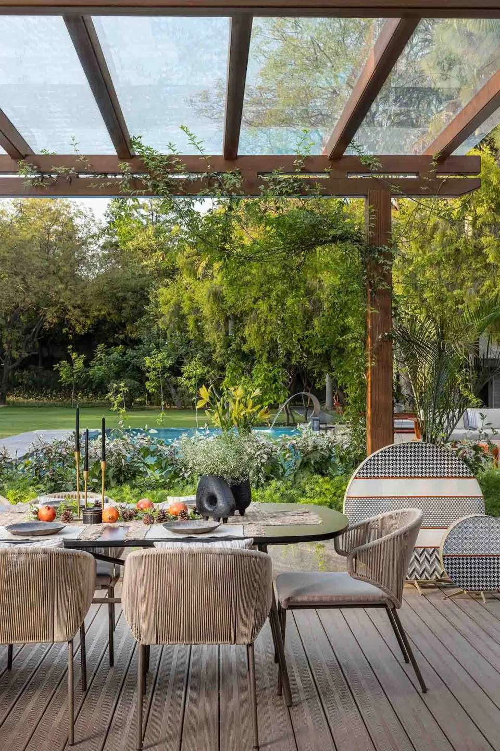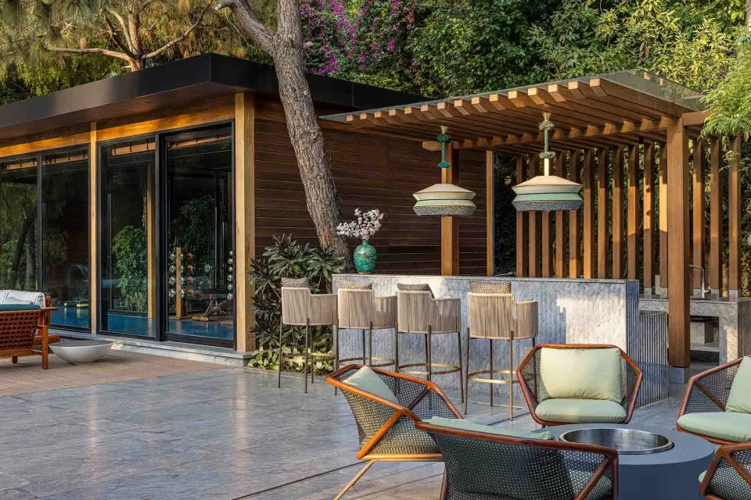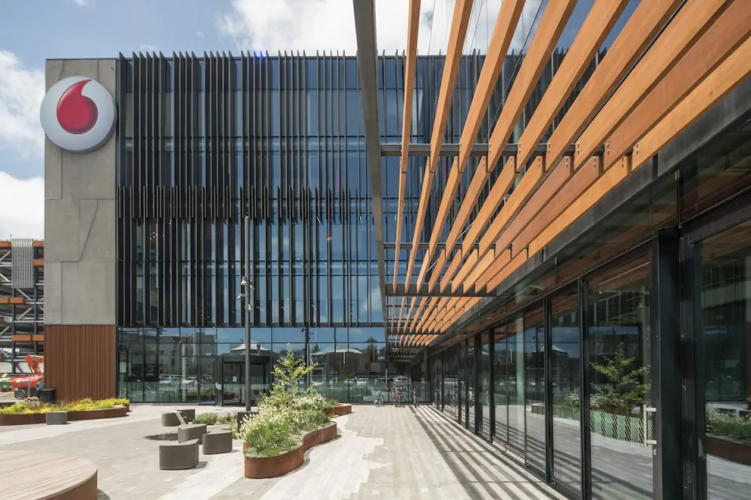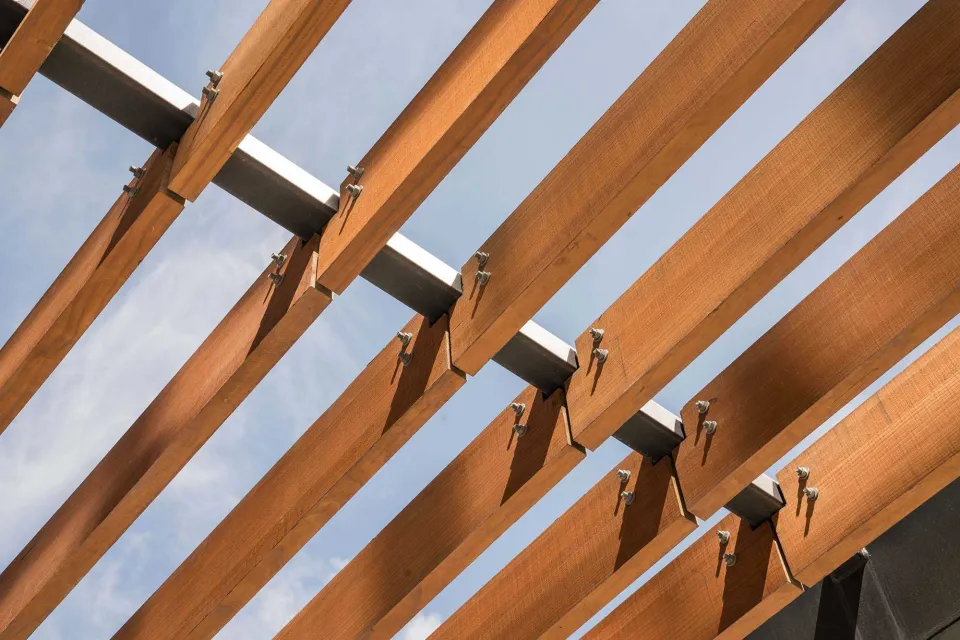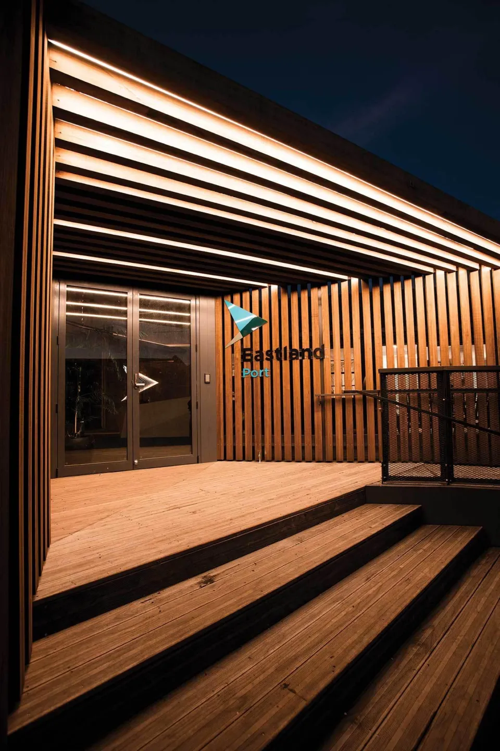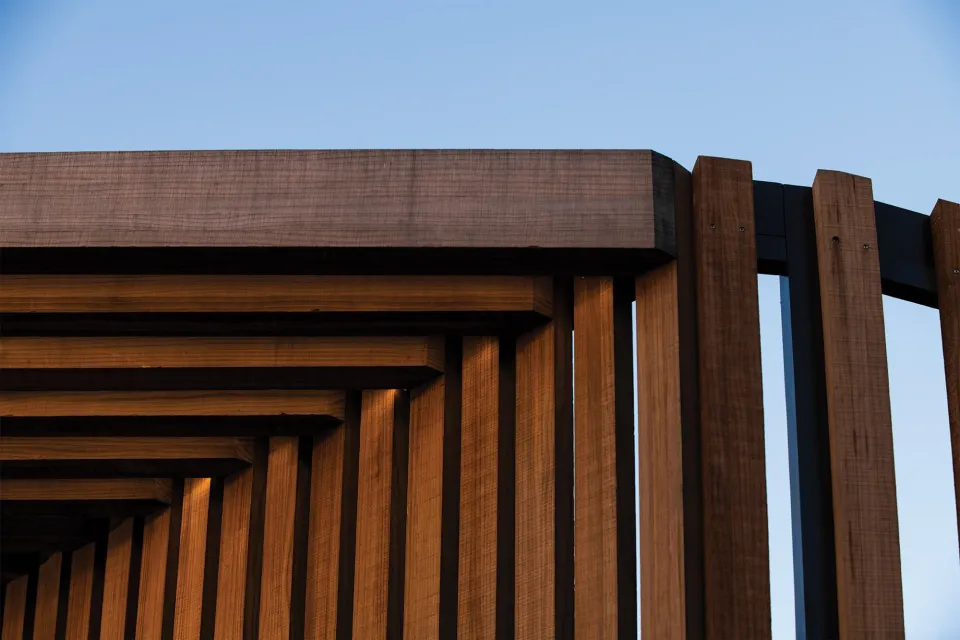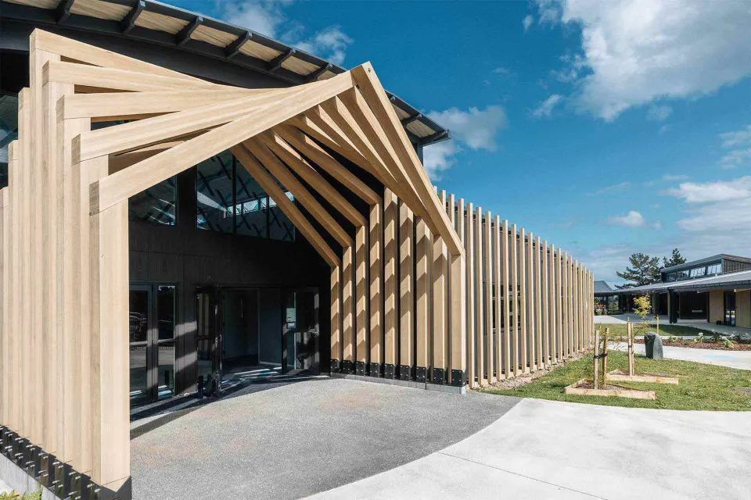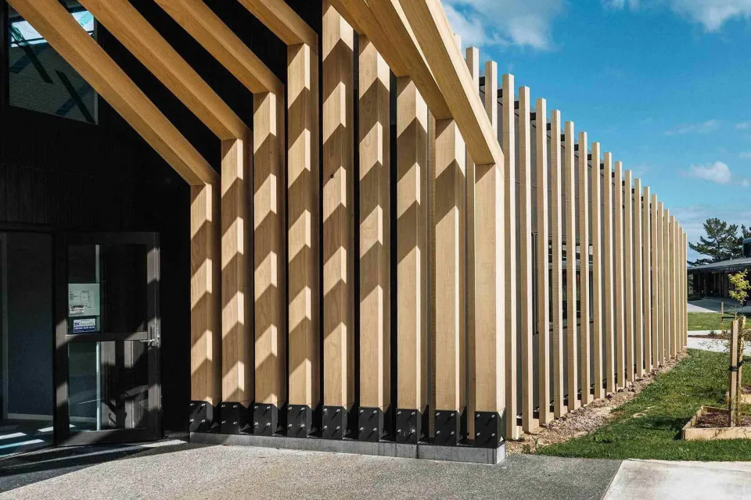-
About
-
Products
- By Timber Product
- Cladding
- Decking
- Joinery
- Screening
- Panelling
- View all
- By Application
- Exterior Cladding / Siding
- Exterior Rain Screen
- Exterior Roofing
- Interior Walls & Ceilings
- Soffits
- Screening, Fins & Battens
- Windows, Doors & Joinery
- Posts & Beams
- Accessories + Samples
- Coatings
- Fixings
- Samples
-
Shop
- Samples
- Timber Samples
- Architectural Sample Box
- View all
- Accessories
- Coatings
- Fixings
- View all
-
Resources
- By Resource Type
- Technical Data Sheets
- Guides & Manuals
- Technical Articles
- Profile Drawings
- View all
- How To
- How To Specify
- How To Install
- How To Maintain
- Projects
- Contact
Spotlight on Vulcan Timber Pergolas
The extensive versatility and stability of Vulcan Screening has seen it become a common material for pergolas.
The extensive versatility and stability of Vulcan Screening has seen it become a common material for pergolas in contemporary residential landscaped gardens as well as in commercial applications.
Stemming back to ancient times, where these structures were used by civilisations across Europe and Asia as a means of growing vine fruit, providing shade and as architectural features, pergolas have pervaded through the ages.
While they have become more minimalist by design, pergolas still fulfill a similar role in modern gardens and commercial developments, creating shaded links between buildings or forming standalone features that provide a place to pause and reflect within a landscaped space.
This connection with nature makes timber the material of choice for the majority of these structures, although it takes a hardy timber to withstand weather and hold up against moisture from plants.
This is why we are increasingly seeing Vulcan Screening being specified to create these structures. The thermal modification process undergone by this timber means it stays true even when exposed to adverse weather and changes in temperature, and the natural texture provides the aesthetic finish many architects and homeowners are looking for. Vulcan timber can also span wide distances without the need for excessive bracing, which allows for contemporary designs that lean towards a simpler, chunkier and more linear structure. It is also lightweight, which is a boon to the builder.
Vulcan Screening can also be used for louvered sun shading overhead, with its 6m lengths enabling wide coverage of decks and pergolas for protection from the harsh summer sun.
Read on for examples of contemporary pergola designs in a variety of settings. For more information on the product and its use for pergolas and other outdoor structures, download our Vulcan Screening Design Guide.
Modern Luxury Residences Make Use of Vulcan Timber Pergolas
Twin Gables in Southampton, USA is a contemporary barn-style holiday residence that uses over 740m2 of Abodo Vulcan timber across two gabled forms, finished in Sioo:x Wood Coating to weather to driftwood hues. A key feature of the beautifully landscaped home is the pool area, which is connected to the buildings by a pergola-style patio with overhead sun shading, all made from Vulcan Screening.
Credits:
- Architect: THE UP STUDIO
- Builder: East End Building Company
- Photography credits: Christina Greico & Julian Bracero
Siskas Apartments in North Fremantle is a luxury apartment building in Western Australia that has made use of Vulcan Screening for pergola structures around its pool deck and lobby. For an upmarket residence that prides itself on its landscaping, these pergolas provide a sense of serenity and leafy opulence while also meeting practical needs for shade.
Credits:
- Architect: Fred Zuideveld and Craig Steere
- Photography credit: Acorn Photo
The Farmhouse in Delhi, India is a luxurious and expansive semi-rural residence that makes extensive use of Vulcan timber finished in a custom combination of Protector colours Teak and Straw. Vulcan Screening in a post and beam format is used to create pergolas in the landscaped gardens, where the material also forms a poolside bar. It is also used to screen windows and an external staircase, providing a warm contrast against the stone-clad buildings.
Credits:
- Architecture + interiors: ENAR Consultants (Ar. Pankaj Khullar)
- Photography credit: Suryan / Dang
Commercial Architecture Features Vulcan Timber Entrance Pergolas
One InnoV8 Building in Christchurch, New Zealand is located in the city’s Innovation Precinct and designed to meet Green Star ratings. It uses Vulcan Cladding and Vulcan Screening extensively, especially on the lower level where the timber is used to create warmth for exterior walls and to form a pergola-like structure with overhead screening at the building’s entrance.
Credits:
- Architect: Jasmax
Eastland Port Offices in Gisborne, New Zealand in an historic building that has been refreshed through the use of Abodo Vulcan Screening. As a company that exports timber, this choice was especially meaningful, helping to link the building with its role in the community. The front facade features a sheltered entrance pergola created from Vulcan Screening that welcomes and shelters visitors.
Credits:
- Architect: Architects44
- Builder: DStevens
- Photography credit: Strike Photography
Te Huruhi School Hall was the last of the old buildings remaining after this Waiheke Island school in Auckland, New Zealand was rebuilt to modern standards. To link the hall to the new buildings, which all used Abodo Vulcan timber for their exterior cladding, a dynamic pergola entrance way was created for the hall. Formed out of Vulcan Screening, this structure echoes the form of a whare, with the intention of welcoming all visitors into the hall space.
Credits:
- Spatial Designers: SPACEINBTWN - Ruth Findlay and Kirsten Newton
- Builder: Maxum Construction
- Photography credit: Peter Rees Photography and SPACEINBTWN

